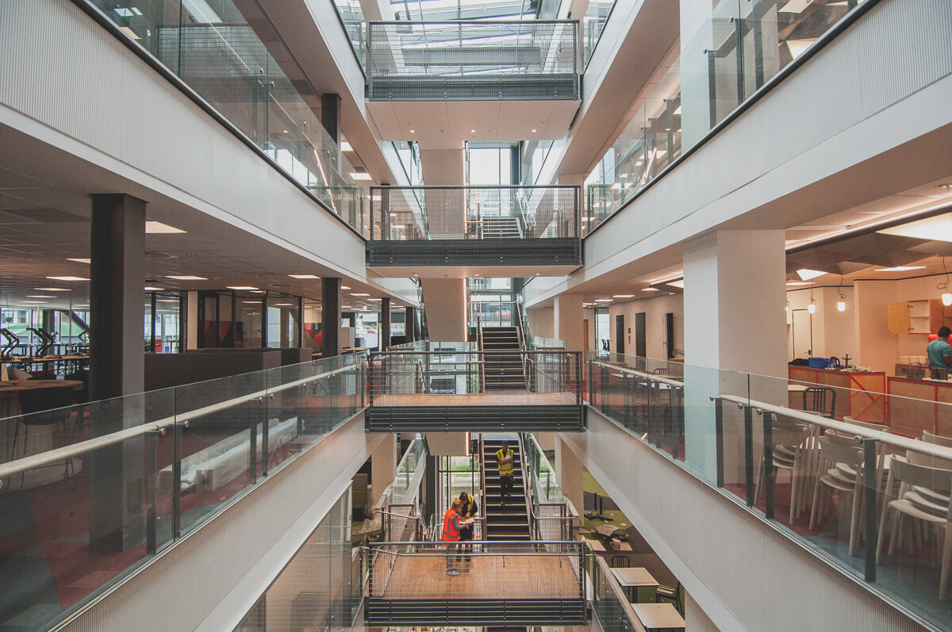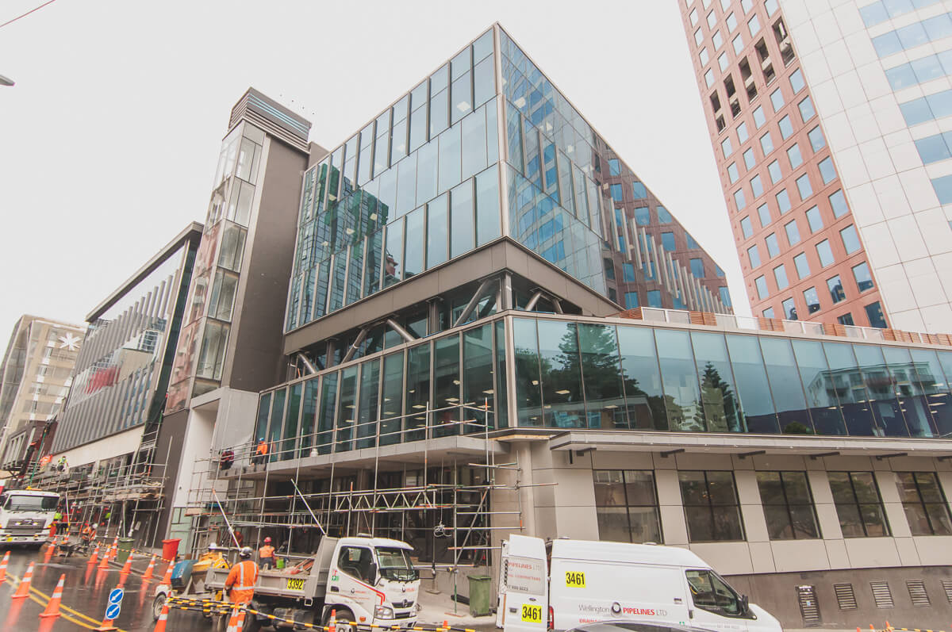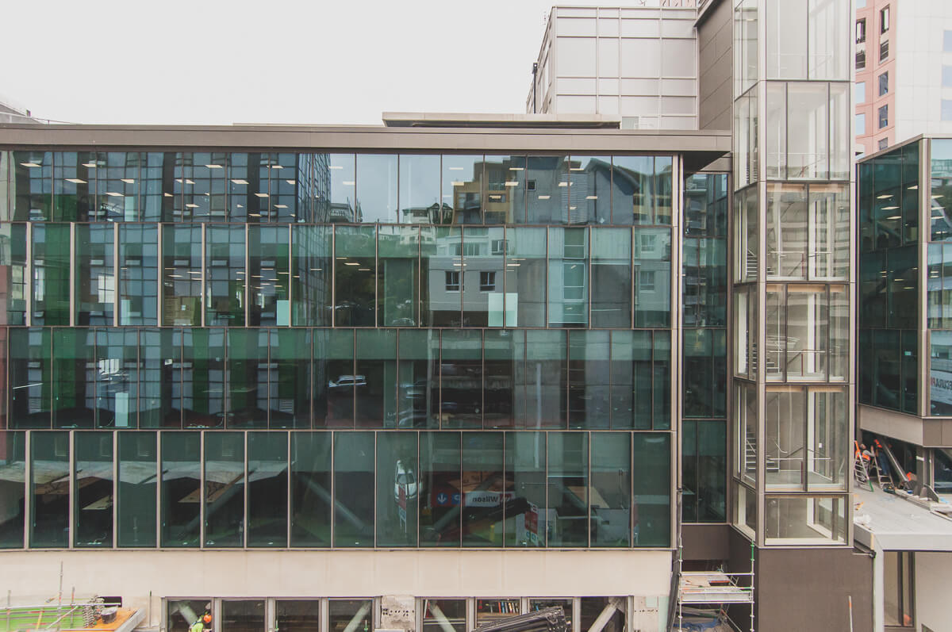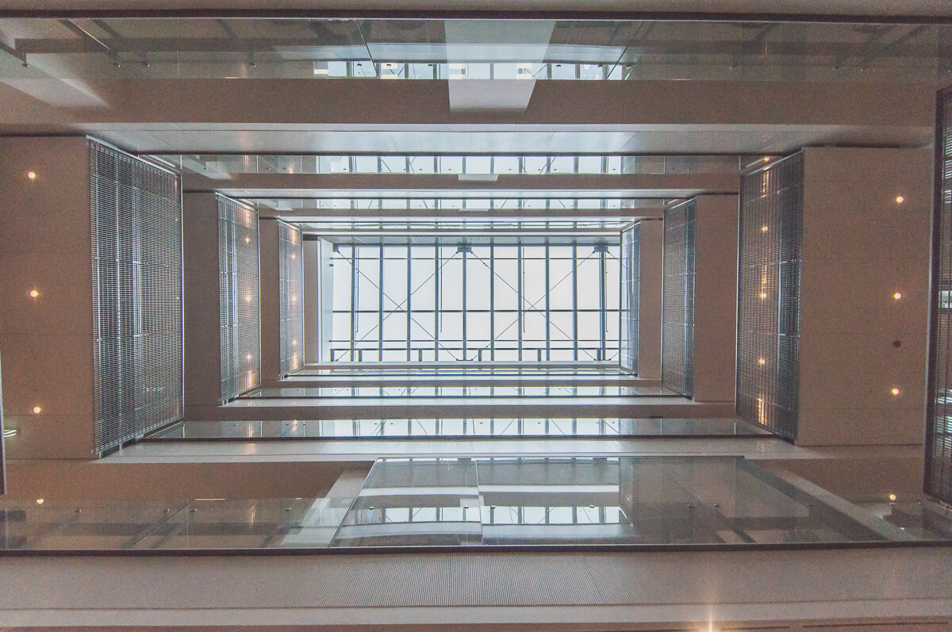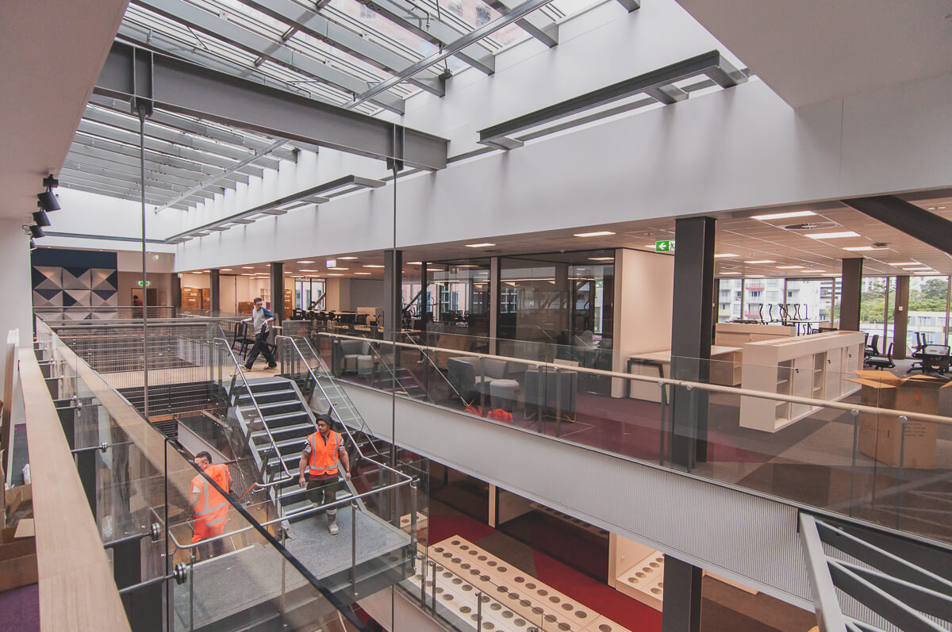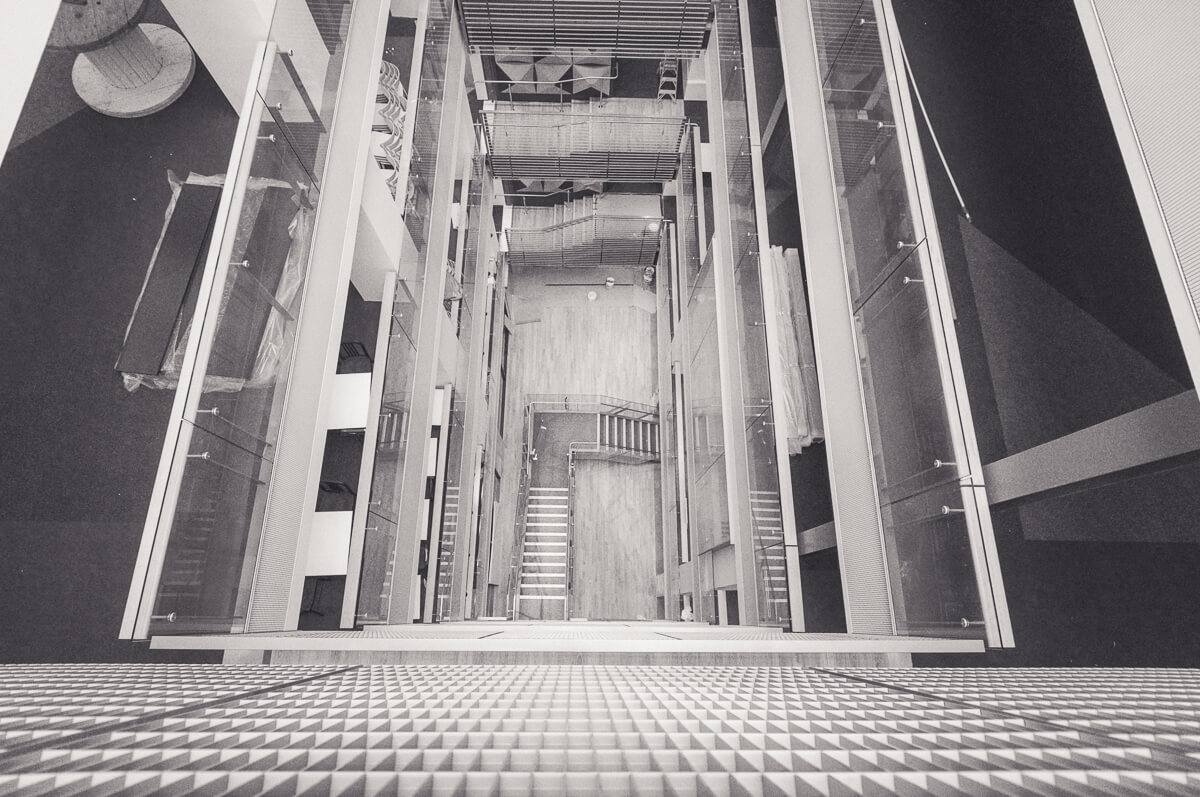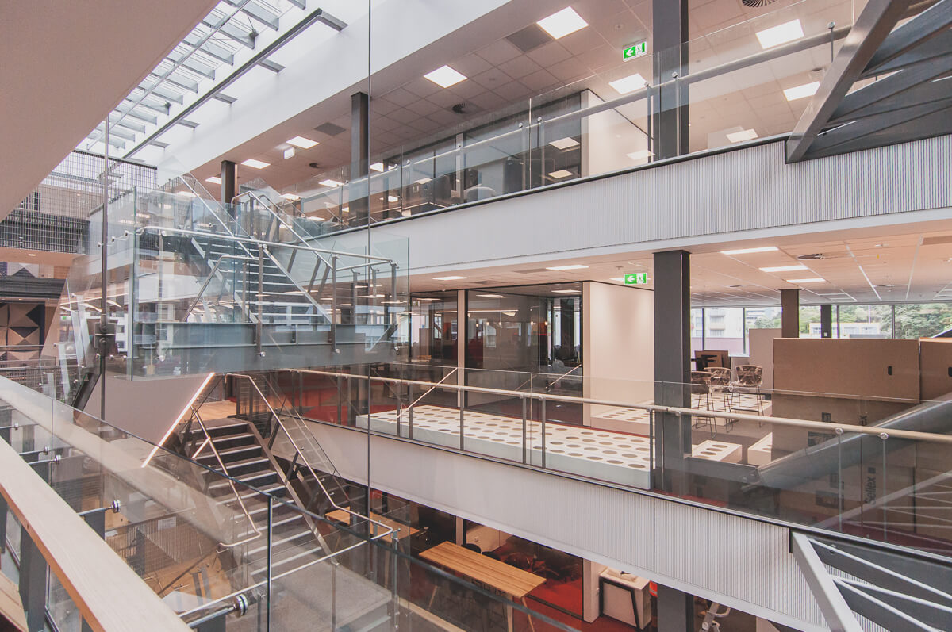Completed
2017
Size
8,400sqm
Our role
Mechanical services engineer
Green Star management and certification
Building tuning
The redevelopment of three structures across two streets in a particularly busy part of
Wellington’s CBD presented the construction team with some huge challenges. The former
Dominion Post building on Boulcott St, once the centre of newsgathering in this city, has
been repurposed to meet 21st century building standards and levels of comfort for the new
tenant, Transpower. Linking Boulcott and Willis Streets will be Press Hall which is to become a dining destination with foods from around the world represented there. A laneway access from Willis Street has been created where further food outlets will make this a place where hungry Wellingtonians can sit and pass the time.
The fully seismically upgraded building is currently in the process of being certified for a 5-
Star NZGBC v3.0 Built Rating under the Green Star rating system; the first project to be
registered under the new version of this tool. Some of improvements that have been
incorporated into this building and which are being considered in the rating are:
- the use of high performance double-glazed curtain walls and new insulation as the
primary passive solutions to reduce unwanted heat loss, resulting in less energy used for heating and cooling the building - a full building services upgrade including improved fresh air rates and occupancy control of fresh air
- water saving systems such as flow restrictors and low-flow flushing valves
- a requirement for good levels of daylight with daylight dimming on the perimeter lighting and occupancy controls
- a new HVAC system with highly efficient thermal wheel heat recovery systems drawing heat from the new six storey atrium
- a new BMS controls the systems in the building to monitor.
Because the tenant has very high technical requirements, specialist rooms throughout the building have had to be created as part of the fit-out. This has meant that there are no ‘typical’ floors so a flexible approach to the services design was needed. This was especially the case when designing for the tenant’s need for consistent and specific temperature control.
“The requirement for an integrated building system involved consultants from all parties to
work collaboratively to find innovative and site specific solutions”. (McKee Fehl)
