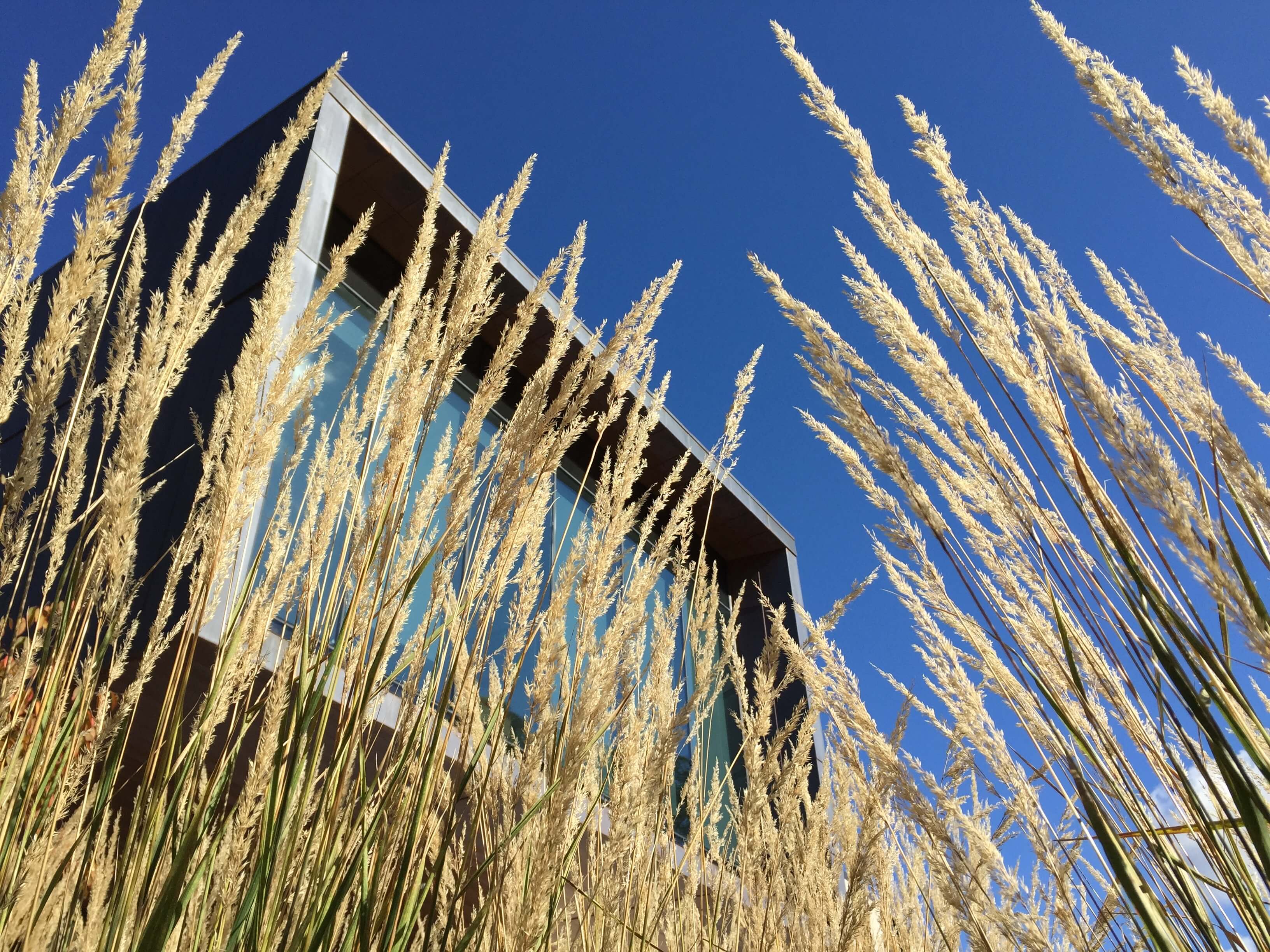Passive house: A new way to create better NZ homes


The Passive House building standard originated in Europe 25 years ago, and despite what uninformed critics might say, it’s an approach to building which is entirely able to be applied to construction projects in New Zealand. If you’re thinking about a new build or a significant renovation, it’s really worth your while investigating the Passive House approach.
The term ‘Passive House’ possibly belies what a game changer this standard is as it creates buildings that are a delight to live or work in while giving serious consideration to environmental concerns and energy consumption. These are buildings which have maximum internal comfort as explained in further detail below.
But firstly, don’t confuse Passive House with passive solar.
Passive Houses are ultra-efficient buildings that need very little energy to heat or cool: the standard specifies no more than 15 kW per square metre of floor area per year.
For a 160m2 house, that’s just 2400kW a year, or about $58 a month based on typical energy prices.
They are also amazingly healthy, with outstanding air quality. You can’t be sure of that in a modern NZ house built to the current Building Code.
The standard doesn’t dictate building materials; just about anything can be used, from luxury modern materials to straw bales.
There are now Passive Houses in New Zealand from Wanaka to Auckland. All of these are single family homes (starting at a modest 120 m2) but overseas, this approach is also being used extensively for apartment blocks, schools, supermarkets and office buildings.
Increasing numbers of buildings in Europe are now being retro-fitted to meet the standard as countries work hard to meet climate change commitments.
Any Passive House building will be well insulated, relative to the climate. An unbroken building envelope and high-quality windows keep heat in (or out, in summer). You can expect a constant temperature of 18-20 degrees everywhere, all the time — with little or no heating.
It’s also peacefully quiet inside a Passive House, and not damp: no more mopping up condensation on winter mornings.
A small, efficient mechanical ventilation unit ensures the air is always fresh. A small heat exchanger will use the heat of the stale air being expelled to warm the outside air being brought in. It’s also filtered. This means no cold draughts, cleaner air, and no heat squandered on a cold winter’s night.
Culturally, mechanical ventilation is a new idea for us New Zealanders to wrap our heads around. But it’s a clever solution to the issue that many of our homes are empty for eight to 10 hours a day, and likely tightly closed up for security reasons.
Modern homes are also more air tight than the draughty 50s and 60s buildings we may have grown up in. This can cause moisture to build up in the walls and internally. A mechanical ventilation system will allow for the fact that windows aren’t always opened, especially in winter. The Building Code assumes that if windows can open, people ARE opening them for regular periods every day, throughout the day and night.
When did you last do that? (Last summer?)
Approximately 16 houses in New Zealand have been or are on their way to being certified. This means they have been tested with a portable blower door, which pressurises the house to 50pa to check for air leaks. This is first done when the building envelope is complete but still exposed. The second test is carried out by an independent certifier once the project is complete.
The additional cost of certification is insignificant compared with the total budget for a new build. This step verifies that the building performs to the expected standard. That way the client knows the design and calculations were correct and the builders did their job well; they got what they paid for.
Chris Rowe is a Director of CORA Associates and a certified Passive House Designer.
Watch New Zealanders talk about what it’s like to live in a Passive House – YouTube
COR Associates, 14 North Terrace, Kelburn, Wellington 6012
P +64 4 976 5043 | M +21 896 555