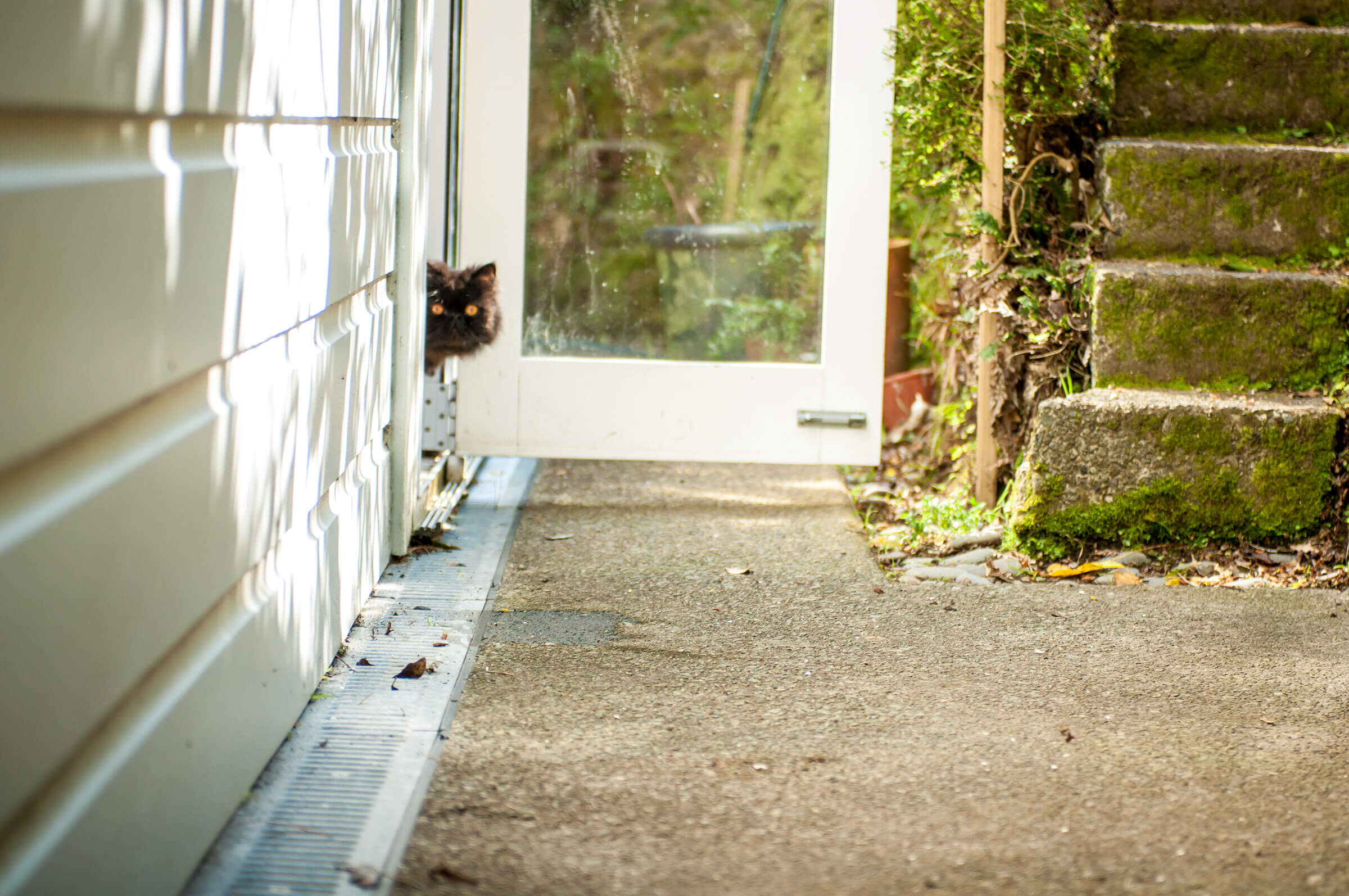A villa retrofit case study


Anne Rowe – January 25, 2016
We have the knowledge and materials to build outstanding new homes—but the fact is most New Zealanders are going to continue to live in our existing housing stock.
We can retrofit older homes in order to provide better health and energy efficiency, and really we should be doing so. These goals should rank higher when homeowners are planning additions or renovations.
Spending money on better insulation is not as immediately appealing as a flash marble bench top in the kitchen. The interior comfort that you experience in a well insulated, well ventilated house is not immediately apparent. However, spend a winter in a draughty, damp villa and these qualities are sorely missed.
Chris and I raised our family in a Wellington villa built in 1907. Like many people, I find these gracious old homes deeply appealing. The native timber joinery and stained glass windows are particularly beautiful. But living here has not been without its challenges.
A series of improvements have been undertaken since 2002. Here’s a run down of what we’ve done to make the house a warmer, drier and less costly place to live and work.
We’ve also installed solar hot water and a grid-tied a 2kW PV panel system (we can produce a maximum of 15 kWhr on a good day).
The house is definitely cosier and warmer in winter than previously but it’s still not as comfortable as it could be. In 2016 we used our Passive House blower door tester to ascertain the air tightness of the house. The results showed that, under the standard Passive House testing regime, the air inside the house changed ten times in an hour, or once every six minutes. This is putting a significant heating demand on the house in winter.
In order to reduce this to an acceptable level of airtightness, which we believe to be in the order of three air changes per hour, we initiated a series of air tightness measures. The first one was to replace open recessed light fittings with closed LED type. As a temporary measure, draught proofing strips were applied to all of the openable windows. Extract fans were fitted with back draught dampers.
Our next project is to retrofit double-glazing and brush seals to our existing sash windows. This will be expensive. However, anecdotally, I have heard it makes a very big difference to the comfort levels in a room.
I hope this helpful. Your comments and questions are welcome.
COR Associates, 14 North Terrace, Kelburn, Wellington 6012
P +64 4 976 5043 | M +21 896 555